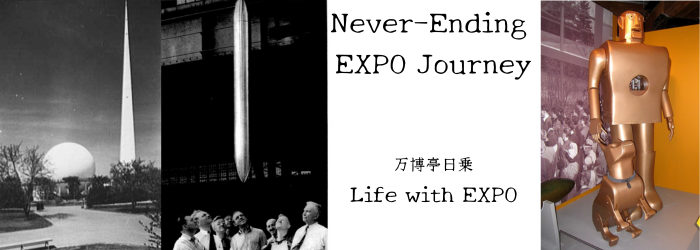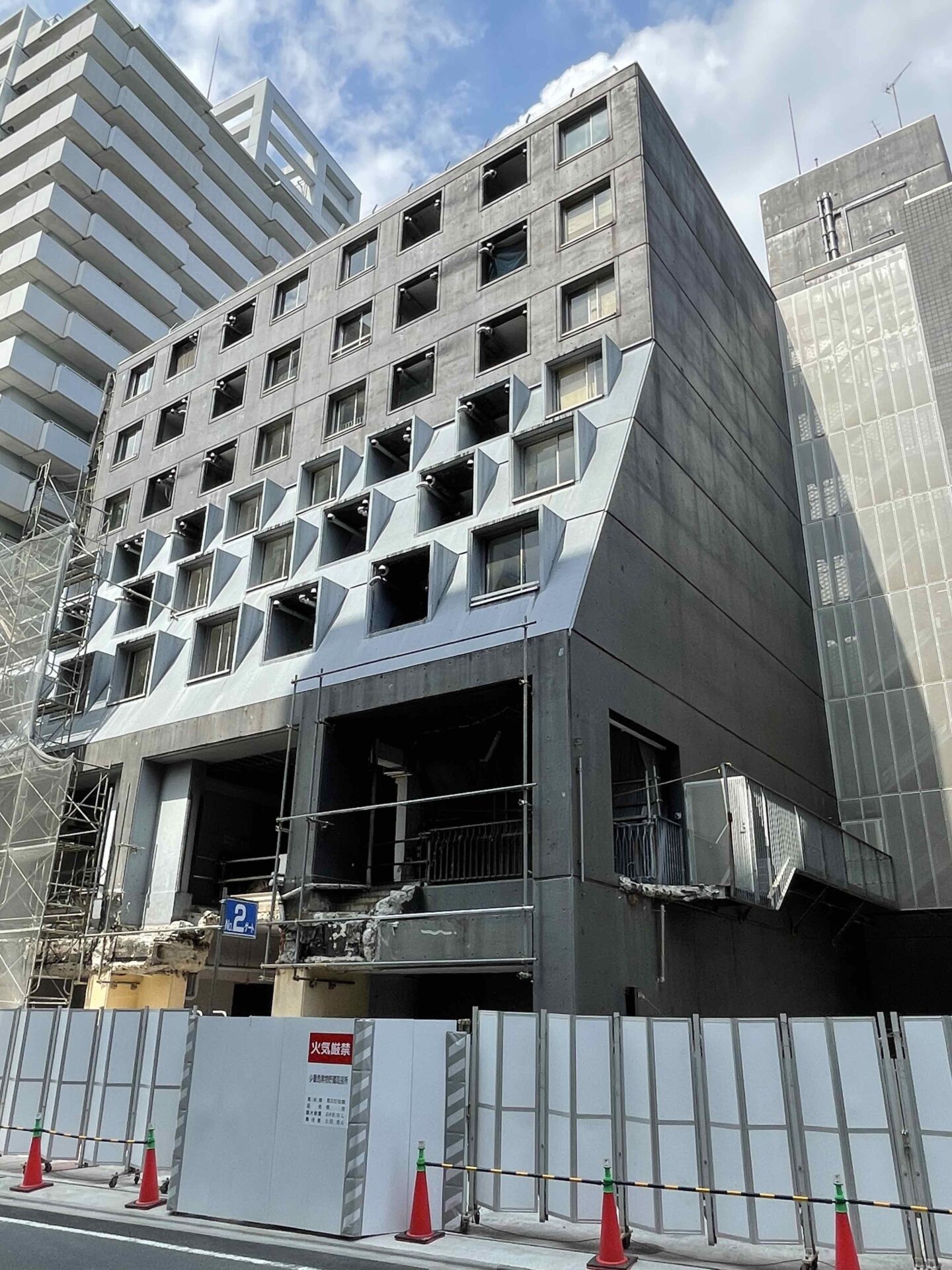MRT’s program : “Hometown in the heart of Tokyo: Miyazaki Prefecture Tokyo Student Dormitory”
The other day, I heard on my group Line of the members of my junior high school days that a program produced by MRT (Miyazaki Broadcasting Co., Ltd.) titled “Hometown in the heart of Tokyo: Miyazaki Prefecture Tokyo Student Dormitory” could be watched on Tver.
The explanation is as follows:
*
The Miyazaki Prefecture Tokyo Student Dormitory in Ichigaya has been watching over young people who came to Tokyo from Miyazaki for half a century, but due to its age, it will be rebuilt. What is the history of the dormitory that has watched over students from the prefecture? Sakai Masato, who stars in “VIVANT” every Sunday from 9pm, is also an alumnus of this student dormitory! It tells us about life at that time. (Bold letters are by the author)
*
This facility is a Miyazaki Prefecture facility located in a prime location in Ichigaya (Kudan Minami, Chiyoda Ward), and is officially known as the “Miyazaki Prefecture Tokyo Building.”
If you go from Ichigaya Station, go up “Obizaka” and hit “Nishichi dori (street)”, go a little east on that street and you will see it on your left.
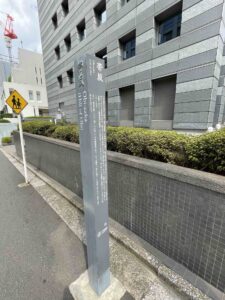
帯坂
Obizaka
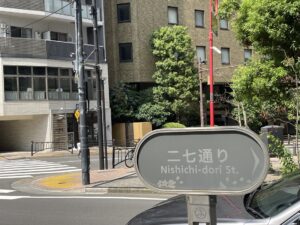
二七通り
Nishichi dori
In fact, this building is the second generation, the first being completed in 1956.
This second building was completed on March 31, 1972.
According to information from Miyazaki Prefecture, this building consists of two buildings.
Overview of “Miyazaki Prefecture Tokyo Building”
The outline of the “Miyazaki Prefecture Tokyo Building” is written as follows.
*
Building A
24 staff dormitories
Total floor area 2,636.81㎡
Number of floors/structure: 1 basement floor, 8 floors above ground
Building B
50 student dormitories, 10 staff dormitories, rental office/conference room
Total floor area 3,708.57㎡
Number of floors/structure: 2 floors underground and 10 floors above ground
Note: Both buildings are connected through the basement, first floor, fifth floor, etc., and are structurally one building.
*
The student dormitory had a capacity of 100 people, with double rooms.
When I immediately watched this program, I learned that this second-generation building was also due to be rebuilt due to its age.
During the program, an interview with Sakai Masato was also introduced for a certain amount of time.
Mr. Sakai went to the same high school as the author, and seems to have moved to Tokyo after graduating from high school, but he seemed to have many fond memories of living in this dormitory and talked about it nostalgically.
Demolition work is said to have begun in mid-July 2023, and the third generation is scheduled to be completed in the fall of 2026.
The new third-generation dormitory is a single room dormitory, and up until now only male students were allowed to stay, but female students will also be able to live in the dormitory.
The author and “Miyazaki Prefecture Tokyo Building”
The author came to Tokyo for the first time in 1977 to take entrance exams, and stayed at this facility.
I also remember that there was a student dormitory next to the building where I stayed.
In other words, at that time, I was accommodated in the staff quarters in Building A.
(Unfortunately, I didn’t get into the student dormitory.)
It was the first place I stayed in Tokyo, so it is a memorable building.
Even before this news came out, I had checked on the building several times when I had business in the Ichigaya area.
This time, I decided to take a look before it was destroyed.
The building had already been slightly damaged, but I managed to capture the entire exterior on camera.
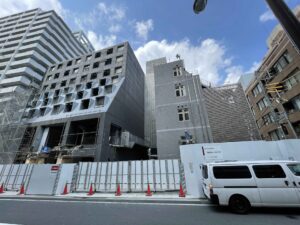
宮崎県東京ビル全貌
Full view of Miyazaki Prefecture Tokyo Building
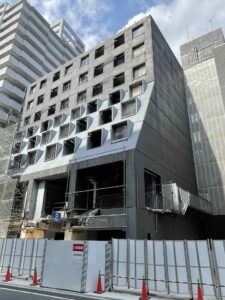
工事中の宮崎県東京ビル
Miyazaki Prefecture Tokyo Building under construction
Actually, I thought this building had a very modern design even back then.
However, I had never looked into who the architect was.
This time, when I saw this MRT’s “Hometown in the heart of Tokyo: Miyazaki Prefecture Tokyo Student Dormitory”, I thought, “I got it!”
The architect of this building was briefly introduced in the program.
Architect of the Japan Pavilion at the 1937 Paris Universal Exposition
His name was Sakakura Junzo (1901 – 1969).
Sakakura graduated from Tokyo Imperial University, but he did not major in architecture.
He entered the Faculty of Letters and graduated from the Department of Aesthetics and Art History.
Later, through the introduction of Maekawa Kunio, he joined Le Corbusier‘s architectural design office.
He also designed the Japan Pavilion for the 1937 Paris Universal Exposition.
Sakakura Junzo passed away in 1969. On the other hand, the “Miyazaki Prefecture Tokyo Building” was completed in 1972.
It is unclear how Miyazaki Prefecture decided to ask Sakakura Junzo to design this building. (Sakakura is from Gifu Prefecture, and has no particular connection to Miyazaki Prefecture.)
However, in any case, this building was probably designed by Sakakura and completed after his death.
1937 Paris Universal Exposition
The 1937 Paris Universal Exposition was held from May 25th to November 25th, 1937.
The English name is “International Exposition of Arts and Technology in modern life”.
The theme was “Art and technology in modern life.”
The number of participating countries was 45. It attracted a huge number of visitors of 31.04 million people.
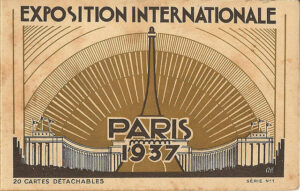
At this Universal Exposition, Pablo Picasso is famous for exhibiting “Guernica” in the Spanish Republic Pavilion, and Juan Miró is famous for exhibiting “The Reapers.”
In addition, Picasso exhibited “Les Demoiselles d’Avignon” in the “Masters of Independent Art Exhibition 1895-1937” (“Masters Exhibition”), which was held from June to October at the Petit Palais as part of the 1937 Paris Universal Exposition. , Henri Matisse exhibited works such as “The Dream” and “Odalisque with Red Culottes” (both exhibited at the “Matisse Exhibition” held at the Tokyo Metropolitan Art Museum in 2023).
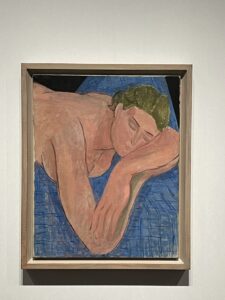
アンリ・マティス『夢』
Henri Matisse “The Dream”

アンリ・マティス『赤いキュロットのオダリスク』
Henri Matisse “Odalisque à la culotte rouge”
It was at this Expo that Mikimoto from Japan exhibited an obidome called “Yaguruma”.
The Palais Chaillot was built where the Trocadéro had once stood, and the German and Russian pavilions stood on either side of the Eiffel Tower, competing in height.

Sakakura Junzo’s Japan Pavilion
Meanwhile, the design of the Japan Pavilion was entrusted to Sakakura Junzo.
As you can see from the photos, the design was modern and did not give any impression of the traditional Japanese pavilion (like a shrine or temple).
The 1925 Art Deco Exposition in Paris had already been held 12 years earlier, and Le Corbusier’s “Esprit Nouveau Pavilion” (New Spirit Pavilion), where Sakakura studied, had become a hot topic.
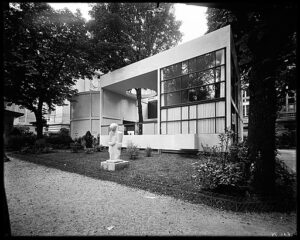
1925年「アール・デコ博」
「エスプリ・ヌーヴォー館」
Expo 1925 Arts Décoratifs
L’Esprit Nouveau Pavilion
However, at this stage in 1925, the Japan Pavilion was still in the style of a Japanese house.
Sakakura Junzo’s “Japan Pavilion” is completely different from previous Japanese pavilions, and is very similar to Le Corbusier’s “Esprit Nouveau Pavilion” at the Art Deco Expo in 1925.
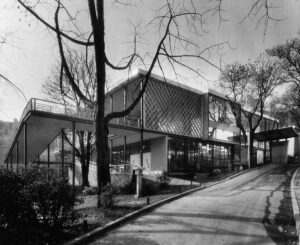
坂倉準三による日本パビリオン
Japan Pavilion by Junzo Sakakura
Considering that Uchida Yoshikazu‘s Japanese pavilion at the 1939/40 San Francisco World’s Fair and also at the New York World’s Fair, introduced in <44>, went back to the past and had traditional shrines and temples, this attempt by Sakakura was quite an adventure.
From this point on, I can only imagine that Sakakura’s design faced much opposition from conservatives. Uchida Yoshikazu may have been asked to go with the original style because Sakakura’s design would make it look stateless and difficult to identify as “Japan” at a glance.
In any case, the place I stayed at on my first day in Tokyo was the work of Sakakura Junzo, who designed the Japan pavilion at the 1937 Paris Universal Exposition, and it was a point of contact with the Universal Exposition that I only realized 46 years later.
After all, things related to the World Expo are all around us.
It was a day that made me feel that way again.
