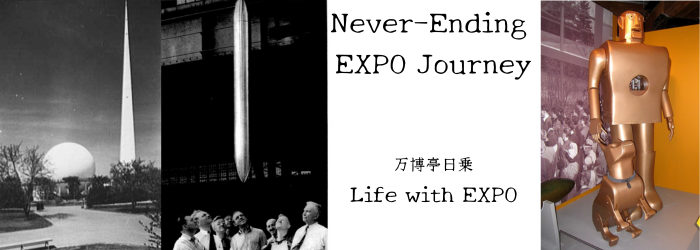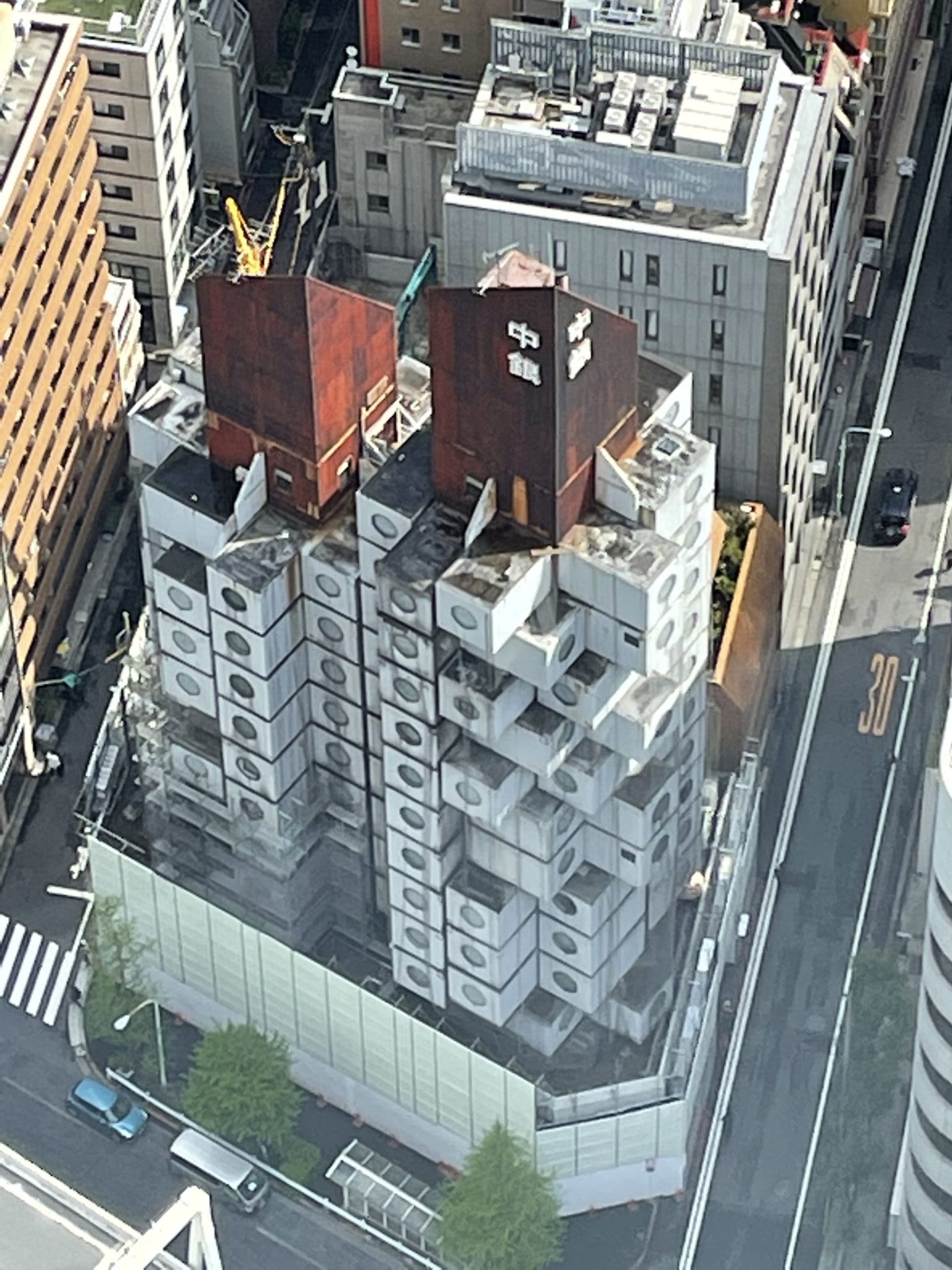Yomiuri Shimbun Online News
Today, I found the following article in the online news of the Yomiuri Shimbun on Sunday, June 11th.
“Nakagin Capsule, housed in San Francisco Museum of Modern Art… 23 pieces preserved by former residents in various places”
is the headline of the news.
I quote further from this article.
*
Completed in 1972, the building is a masterpiece of architect Kisho Kurokawa (1934-2007). It consists of a total of 140 residential capsules and is designed to be removable and replaceable. It is regarded as a symbolic architecture of Metabolism, an architectural movement originating in Japan that can be replicated and mass-produced in line with the growth of society.
However, due to the deterioration of the building, a plan to dismantle it has surfaced. There were calls for its preservation, but it was demolished. After that, the Nakagin Capsule Tower Building Preservation and Restoration Project (represented by Tatsuyuki Maeda), made up of former residents, took out 23 capsules and restored them.
*
In fact, I’ve been paying attention to this “Nakagin Capsule Tower Building” for a long time.
This building was featured on various TV programs, and it became big news when it was decided to demolish this cultural heritage.
Moreover, this building stands right across the road from the company where I worked, and I regularly took record of the demolition by iPhone from the corridor on the 43rd floor of the building where I worked.
This time, although it is just a part of the photo series I was taking, I would like to introduce fixed-point photos that show the process of the demolition work.
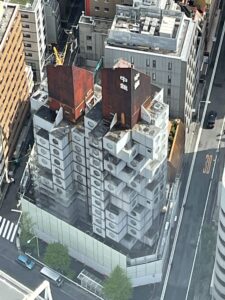
中銀カプセルタワービル 2022.04.19
Nakagin Capsule Tower 2022.04.19
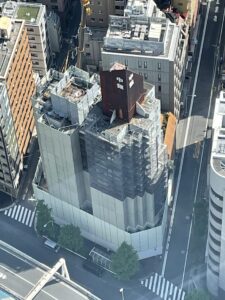
中銀カプセルタワービル 2022.05.19
Nakagin Capsule Tower 2022.05.19
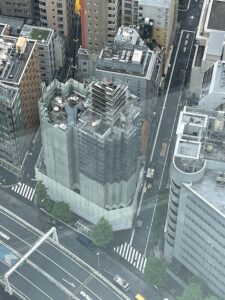
中銀カプセルタワービル 2022.05.31
Nakagin Capsule Tower 2022.05.31
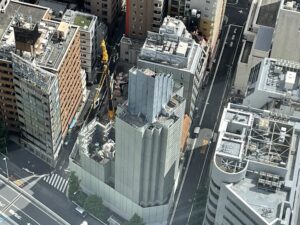
中銀カプセルタワービル 2022.07.05
Nakagin Capsule Tower 2022.07.05
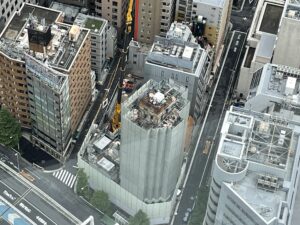
中銀カプセルタワービル 2022.07.14
Nakagin Capsule Tower 2022.07.14
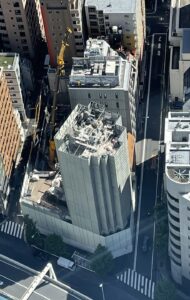
中銀カプセルタワービル 2022.07.25
Nakagin Capsule Tower 2022.07.25
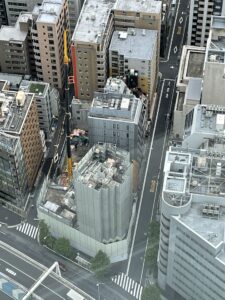
中銀カプセルタワービル 2022.08.15
Nakagin Capsule Tower 2022.08.15
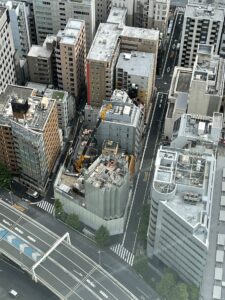
中銀カプセルタワービル 2022.08.17
Nakagin Capsule Tower 2022.08.17
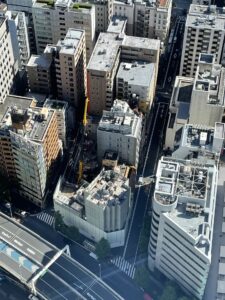
中銀カプセルタワービル 2022.08.19
Nakagin Capsule Tower 2022.08.19
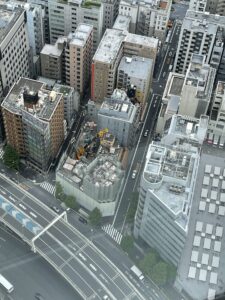
中銀カプセルタワービル 2022.08.26
Nakagin Capsule Tower 2022.08.26
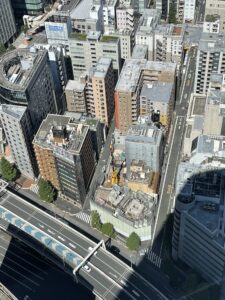
中銀カプセルタワービル 2022.09.05
Nakagin Capsule Tower 2022.09.05
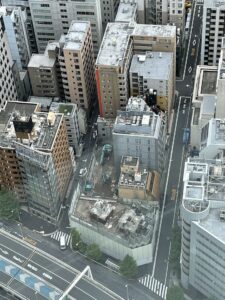
中銀カプセルタワービル 2022.09.09
Nakagin Capsule Tower 2022.09.09
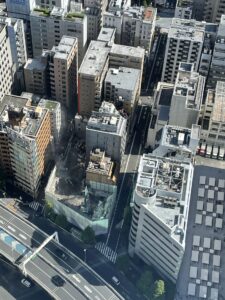
中銀カプセルタワービル 2022.09.16
Nakagin Capsule Tower 2022.09.16
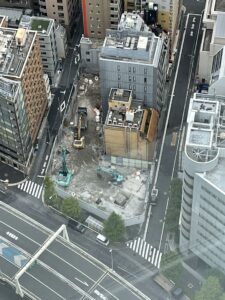
中銀カプセルタワービル 2022.09.29
Nakagin Capsule Tower 2022.09.29
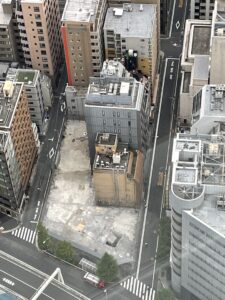
中銀カプセルタワービル 2022.10.05
Nakagin Capsule Tower 2022.10.05
As you can see, the demolition work started in April 2022, and by the beginning of October it had already been demolished and the ground was flat. And this state will continue for a while.
“Nakagin Capsule Tower Building” and 1970 Osaka Expo
Well, I found another piece of information related to this.
It is a site called “Genealogy of Capsule Architecture“. (Text: Toshihiko Suzuki, Drawing: Katsuya Ishima, Photography: Shinjiro Yamada, Editing: Yuki Sugihara)
First publication: Kogakuin University Architectural Alumni Magazine “NICHE Vol.
Here is also information related to the 1970 Osaka Expo.
I quote it below.
*
Kisho Kurokawa announced the “Capsule Declaration” in 1969, exhibited its concept model “Aerial Theme House Residential Capsule” at the Osaka Expo in 1970, and in 1972, the housing complex “Nakagin Capsule Tower Building” for Homomovens. ” was implemented in society. The following year, in 1973, following the momentum, he demonstrated the concept of a housing capsule that was announced at the Expo in his own villa, “Capsule House K”. However, capsule architecture as a residential unit was not built after that, and its lineage was thought to have ended. However, in 1979, the world’s first capsule hotel “Capsule Inn Osaka” was born on the upper floor of the existing sauna and spa building. The prototype of the capsule bed can already be seen in the box-shaped bedroom in the private unit of the housing capsule at the Osaka Expo. In other words, capsules were revived as interiors rather than architecture. (Omitted below)
*
Looking at it this way, we can see that the concept of the Nakagin Capsule Tower had already appeared at the 1970 Osaka Expo, and that it was related to the Expo, too.
Also, according to this article, it seems that the capsule hotel was born from the Osaka Expo.
Expo’s have had an impact on many things.
“Nakagin Capsule Tower” and the 1967 Montreal Expo
Furthermore, when I first saw this “Nakagin Capsule Tower Building”, I thought, “This looks like the “Habitat 67” at the 1967 Montreal Expo.”
The Montreal Expo was held in Montreal, Canada in 1967.
This Expo was held to commemorate the 100th anniversary of the founding of Canada (July 1, 1867), and is a “General Exhibition – Category 1” defined by the 1928 Convention of the BIE (Bureau International des Expositions). The “General Exhibition – Category 1” stipulated in the 1928 Convention is the largest international exposition, and apart from the 1967 Montreal Expo, there are only the 1935 and 1958 Brussels Expos and the 1970 Osaka Expo. After that, the classification will be as specified in the 1972 Amendment Convention.
Many people from Japan also visited this Expo, as it was a “General Exhibition – Category 1” held just before the 1970 Osaka Expo.
62 participating countries and international organizations
Venue area was 400ha
And the number of visitors was huge with 50.31 million people.
The theme is “Man and his world”.
This theme is based on Saint-Exupéry’s philosophy developed in his work “Terre des hommes”.
This theme was divided into four basic categories.
The four basic divisions are:
Man the Explorer
Man the Producer
Man the Creator
Man the Provider
Two exhibits were added as part of this theme presentation.
One of them is “Habitat 67”. (The other was called “Labyrinth Hall”.)
“Habitat 67”
“Habitat 67” (Habitat in French is pronounced ‘abita’) was an experimental apartment building made up of 158 prefabricated concrete boxes.
The concept was simple: build one box housing unit on top of another, with the roof of one unit forming the garden of the next.
The concept was that each unit would be built on a factory production assembly line and set into place on site using a giant crane.
The concept that the roof of one unit forms the garden of the upper unit is a different concept from the Nakagin Capsule Tower Building, but the concept of building residential units and stacking them up is basically similar. The resulting visuals are also similar.
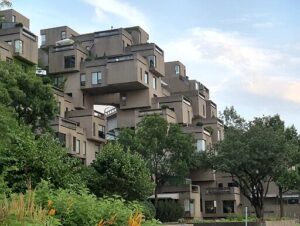
Habitat 67
This file is licensed under the Creative Commons Attribution-Share Alike 3.0 Unported license.
The person responsible for this design was Moshe Safdie (1938~), who was still in his 20s at the time.
Born on July 14, 1938 in Haifa (British Mandatory Palestine [now Israel]), Safdi is an architect with American, Canadian and Israeli nationality.
He moved to Montreal with his family when he was 15. When he was studying architecture at McGill University, he wrote a thesis titled “Three-Dimensional Modular Architectural Systems”, and after that, the thesis adviser told him to turn the thesis into a project, which became “Habitat 67”.
Starting from this “Habitat 67”, he will be involved in various projects.
More recently, Marina Bay Sands (2010), which has become an icon of Singapore, connecting three skyscrapers with a ship-like structure at the top is one of his works.
He is also known for designing Jewel Changi Airport (Singapore 2019), which is known for its “Rain Vortex,” a tallest indoor waterfall in the world.
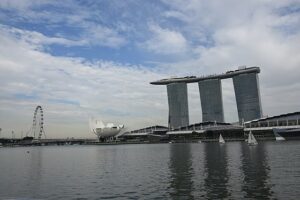
マリーナ・ベイ・サンズ、シンガポール
Marina Bay Sands, Singapore
This file is licensed under the Creative Commons Attribution-Share Alike 4.0 International license.
In China, he completed Raffles City (2020) in Chongqing. It is like a further expansion of Marina Bay Sands, consisting of 8 skyscrapers, 6 of which are 250m high and 2 of which are 350m high.
Four skyscrapers, each 250 meters high, are topped by a horizontal structure called “The Crystal skybridge,” which is slightly curved.
The highest part of Marina Bay Sands is 200m high, so the height and scale are higher and bigger than that.
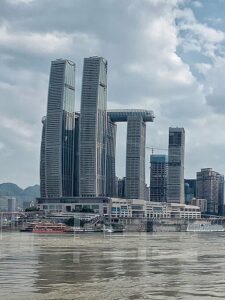
ラッフルズ・シティ、重慶、中国
Raffles City Chongqing from Yangtze River
This file is licensed under the Creative Commons Attribution-Share Alike 4.0 International license.
The 1967 Montreal Expo, where the Habitat 67 was built.
Half a century has passed since then, and its designer, Moshe Safdie, is still active at the forefront of world architecture.
