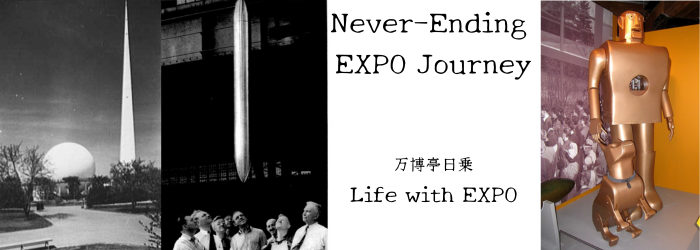To the Tokyo Metropolitan Teien Art Museum
I went to the exhibition “Finnish Glass Art: Sparkle and Color in Modern Design” at the Tokyo Metropolitan Teien Art Museum.
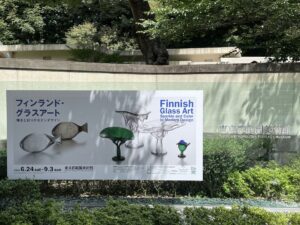
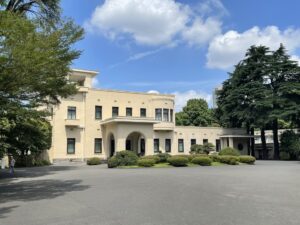
Speaking of the Teien Art Museum, the building itself is one of the representative works of Japanese Art Deco.
As for the 1925 Art Deco Expo (Exposition Internationale des Arts Decoratifs et Industriels Modernes), which became the basis for Art Deco, I introduced in <20> 1925 Paris Art Deco Exposition, so please take a look at that.
When I visited the Teien Art Museum again this time, and looked at the decorations inside, I felt that there were two different exhibitions going there at the same time: the “Finnish Glass Art” exhibition currently being held, and the “Former Residence of Prince Asaka” exhibition, an Art Deco building that is a National Important Cultural Property.
I fall into the illusion that we are at two different exhibitions at the same time.
If I try to tell both in one episode, it may get confusing, so in this episode <28>, I will tell you about the “Former Residence of Prince Asaka” and the Expo first.
“Former Residence of Prince Asaka”
Why was this Art Deco building built?
Here, I would like to introduce it in a summary form from the booklet “Art Deco – the Former Residence of Prince Asaka”published by the Tokyo Metropolitan Teien Art Museum.
This book is recommended for those who are interested in the Former Residence of Prince Asaka.
It is easy to understand with lots of pictures and detailed explanations.
In the first place, the origin of the “Former Residence of Prince Asaka” starts with the incident where Asaka-no-miya Yasuhiko-Ou (1887-1981) was seriously injured in a traffic accident while studying abroad in Paris for the purpose of military research in 1922.
After the accident, Princess Nobuko (1891-1933) traveled to France to take care of Prince Yasuhiko.
Princess Nobuko had always had a deep understanding of French art and culture.
Around that time, in 1925, Exposition Internationale des Arts Decoratifs et Industriels Modernes (Art Deco Expo) was being held in Paris.
It is believed that the couple visited the exposition several times, where they came into contact with the works of Henri Rapin (1873-1939) and René Lalique (1860-1945) and developed a deep interest in them.
It is said that is why they wanted a deco-style mansion.
As a result, the building that was built in 1933 became the ‘Former Residence of Prince Asaka’.
In 1983, the Tokyo Metropolitan Teien Art Museum was opened using this building.
The Universal Exposition held in Paris had a great influence on the design of the mansion of far distant Japanese imperial family.
The pamphlet “Art Deco – the Former Residence of Prince Asaka” states as follows.
*
The basic design of this building was done by Gondo Yokichi of Takumiryo of the Ministry of the Imperial Household, and part of the interior design such as the large guest room was done by French decorative artist Henri Rapin. .
*
René Lalique and the 1925 Art Deco Exposition
This “Former Residence of Prince Asaka” has a large work by René Lalique at the entrance.
The work is Front Entlance Glass Relief Door.
According to the booklet, ”The statue of a woman spreading her wings was made using the embossed glass method”.
Certainly, when viewed from the side, you can clearly see that the female figure is rising.
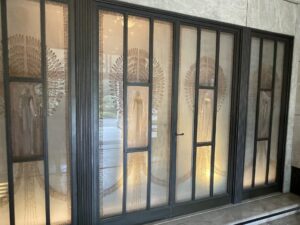
ルネ・ラリックのガラスレリーフ
Glass Relief by René Lalique

ルネ・ラリックのガラスレリーフ
Glass Relief by René Lalique
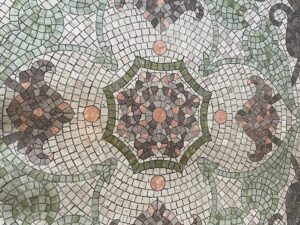
正面玄関床の天然石によるモザイク
Mosaic of natural stone on the front entrance floor
René Lalique is an artist who lived in both the “Art Nouveau” and “Art Deco” eras.
At the Paris Exposition of 1900, which is known as the “Expo of Art Nouveau,” he exhibited jewelry and other items in Art Nouveau style.
He was also active at the 1925 Art Deco Expo.
A pavilion was given to Lalique.
Lalique built the “Lalique Pavilion” in the Les Invalides site, and also installed the “Lalique Fountain” in the square in front of it. This “Lalique’s Fountain” is a large-scale fountain with 15 layers of block-like areas, each of which squirts diagonally downward at the same time.
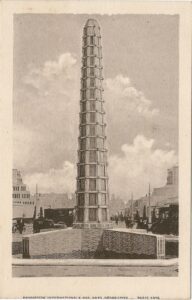
1925年「アール・デコ博」
ルネ・ラリックの噴水
Expo 1925 Arts Décoratifs
Fountain by René Lalique
For this Former Residence of Prince Asaka, Henri Rapin basically designed the interior of the first floor, and he also painted some murals.
Some chandeliers were designed by René Lalique.
On the other hand, the living spaces for the residents on the second floor were mainly handled by designers from the Ministry of the Imperial Household, and it also incorporates a Japanese taste.
Henri Rapin and the 1925 Art Deco Exposition
Henri Rapin worked on several projects at the 1925 Art Deco Exposition.
One is the “French Embassy”.
I briefly touched on this pavilion called “French Embassy” in <19> “Marie Laurencin et la mode”.
The pavilion was designed by the architect André Groult, the husband of Nicole Groult, who was a close friend (lover) of Marie Laurencin. Part of it was the “Room of the French Ambassador’s Wife”, in which Laurencin’s painting was displayed.
It was Henri Rapin who worked on the “Reception Salon” of the “French Embassy”. The design was jointly carried out by Henri Rapin and Pierre Sermelchan.
The second part of the “Visit to the Art Deco Expo Pavilion in 1925” on the Tokyo Metropolitan Teien Art Museum website states:
*
France exhibited a number of beautiful pavilions with high-quality materials and elegant designs, fully demonstrating its capabilities. A typical example of this is the Reception Salon of the “French Embassy”. The pavilion was designed by Henri Rapin, one of the founding members of the Association of Decorative Artists, who also designed the guest rooms of Prince Asaka’s residence, in collaboration with Pierre Sermelchan. Each part was produced by Edouard Benedictus (wall cloth), Léon Bouget (large furniture), Henri Bouchard (upper wall relief), Charles Despiau (sculpture), Jean Dupas (painting), Leroux (column capital). , decorative sculpture of a chair), Edgar Brandt (door) and other members of the Association of Decorative Artists. From the point of view of “modernity” at the time, when mass production was oriented, this Reception Salon can be said to be quite handicraft-like, over-decorated, and too extravagant. However, here they are full of the power and splendor of Art Deco, which they believed to be modern, such as the dynamism of linear forms and continuity of motifs, the texture of metallic materials, and the spatial composition of symmetry.
*
Possibly, Prince Asaka and his wife visited this pavilion and nominated Henri Rapin.
Rapin also designed some parts of the “National Sevres Pavilion” for the exposition.
Let me quote from the 5th article of “Visit to the Art Deco Expo Pavilion in 1925” on the website of the Tokyo Metropolitan Teien Art Museum.
*
The pavilion was designed by the architects Pierre Patou and André Ventor, with buildings on either side of the courtyard, in the middle of the street leading to Place des Invalides over the Pont Alexandre III. In this pavilion, the most eye-catching objects were the eight 7-meter-tall objects created by the sculptor Jean-Baptiste Gauvnet. It is said that this gigantic object served as a landmark and made it possible to see the Sevres pavilion from afar.
In this pavilion, Rapin was in charge of the design of the garden, the ‘Salon of Light’ and the ‘porcelain amateur’s small room’. Among them, the design of the garden and the interior of the “Salon of Light” deserve special mention.
*
Looking at the Plan of the Site of this Expo at that time, it is located almost in the center of the Les Invalides venue, and it is the main place. If you look south from there along the main street in the center, you can see the Lalique Fountain directly.

1925パリ・アール・デコ博
セーヴル国立製造所のイルミネーション (建築家:P. パトゥーとヴァントル)
Exposition Internationale des Arts Décoratifs – Paris 1925 – Les illuminations. La Manufacture Nationle de Sèvres (P. Patout et Ventre, architecte).
Source https://opendata.hauts-de-seine.fr/explore/dataset/cartes-postales/information/
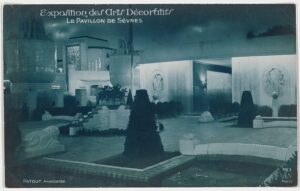
セーヴル国立製造所パビリオン
Le Pavillon de Sèvres
In terms of location, both Lalique and Rapin may have been treated like the main ones at this Expo.
The former residence of Prince Asaka was designed by such two people.
Art Deco in the Former Residence of Prince Asaka
By the way, this “Former Residence of Prince Asaka” can be enjoyed with various designs such as building design, room design and decoration, interior decoration, lighting, and radiator registers (covers for heaters).
Each staircase and wall decoration has a very different design.
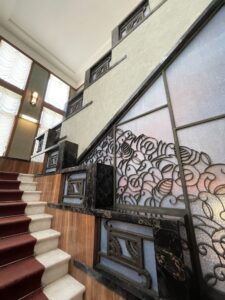
第一階段
first staircase
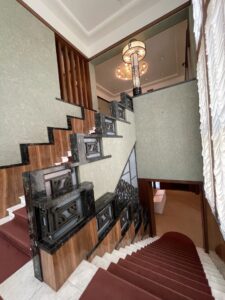
第一階段
first staircase
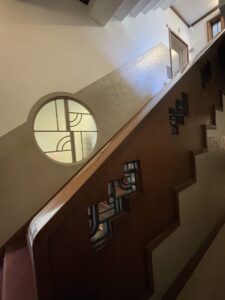
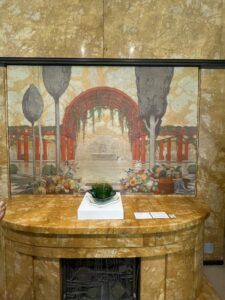
暖炉の上の絵はアンリ・ラパン作(大食堂)
The painting above the fireplace is by Henri Rapin (Large dining room)
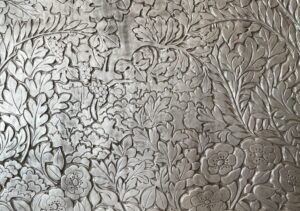
植物紋様の壁面(レオン・ブランショ)ー大食堂
Botanical pattern on the wall (Leon Blanchot) – Large dining room
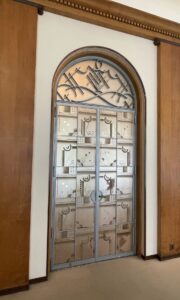
大客室扉・エッチング・ガラス(マックス・アングラン)
Large guest room door/etching glass (Max Anglan)
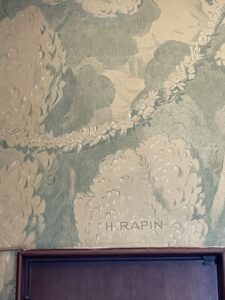
「小客室」のアンリ・ラパンの油絵(部分) 「H.RAPIN」のサインが見える
Henri Rapin’s oil painting of ‘Small Guest Room’ with ‘H. RAPIN’ sign
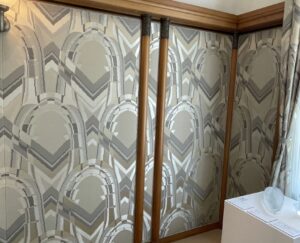
殿下居間(アンリ・ラパン)
His Highness Living Room (Henri Rapin)
Now let’s take a look at some more photos.
<Lighting>
The first is the lighting.
There are also several works by René Lalique. Also, the indirect lighting in the study is said to have been designed by Henri Rapin.
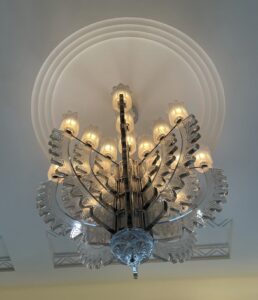
大客室のシャンデリア(ルネ・ラリック)
Large room chandelier (Rene Lalique)
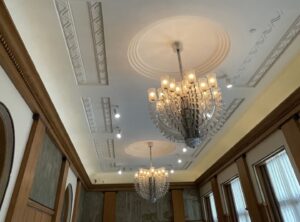
大客室のシャンデリア(ルネ・ラリック)
Large room chandelier (Rene Lalique)
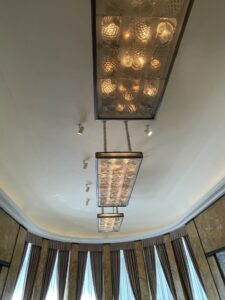
大食堂の照明器具『パイナップルとザクロ』(ルネ・ラリック)
Lighting equipment in the large dining hall “Pineapple and Pomegranate” (Rene Lalique)
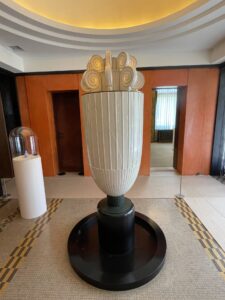
次室(つぎのま)の白磁の「香水塔」(アンリ・ラパン)
White porcelain “Perfume Tower” in the ’next room’ (Henri Rapin)
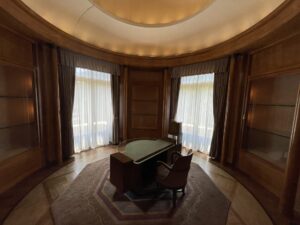
書斎(アンリ・ラパン)
Study (Henri Rapin)
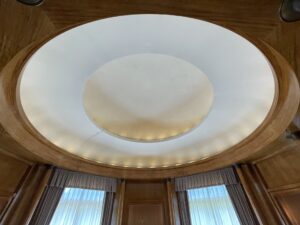
書斎 間接照明(アンリ・ラパン)
Study indirect lighting (Henri Rapin)
Other lighting design was probably made by the Ministry of the Imperial Household, Takumiryo.
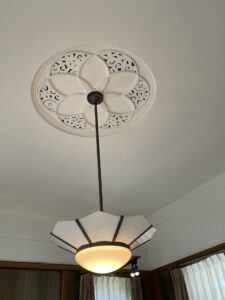
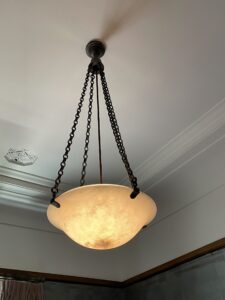
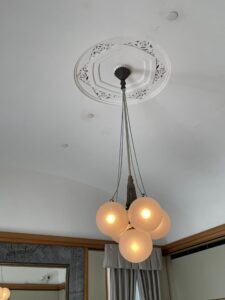
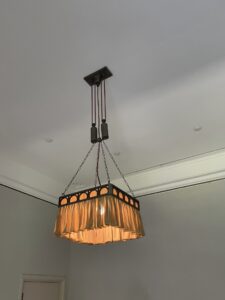
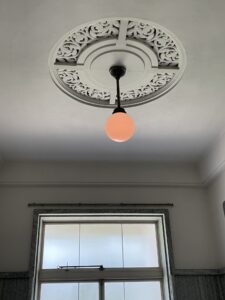
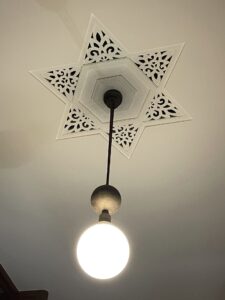
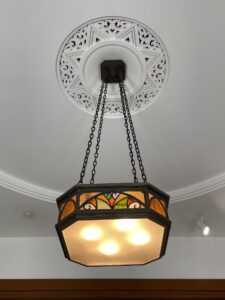
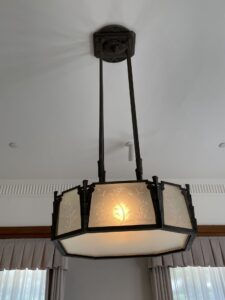
<Radiator Register (cover for heater)>
Also, the radiator registers are quite interesting.
Some were designed by Her Imperial Highness Princess Nobuko herself, and the radiator registers in each room have various designs, such as fish, simple geometric patterns, and plants. Some motifs are used on radiator registers in several rooms.
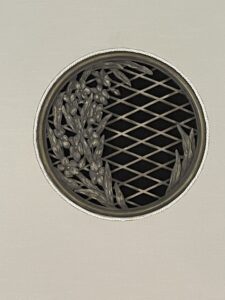
ラジエーターレジスター(妃殿下寝室・允子妃殿下デザイン)
Radiator register (Her Royal Highness Bedroom・designed by Princess Nobuko)
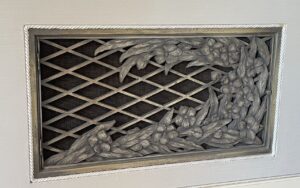
ラジエーターレジスター(妃殿下寝室・允子妃殿下デザイン)
Radiator register (Her Royal Highness Bedroom・designed by Princess Nobuko)
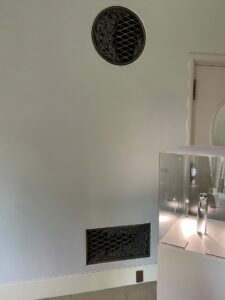
ラジエーターレジスター(妃殿下寝室・允子妃殿下デザイン)
Radiator register (Her Royal Highness Bedroom・designed by Princess Nobuko)
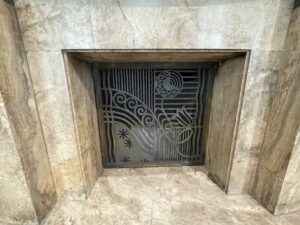
ラジエーターレジスター
Radiator register
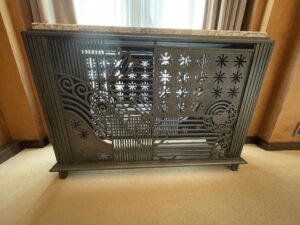
ラジエーターレジスター
Radiator register
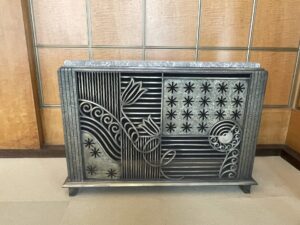
ラジエーターレジスター
Radiator register
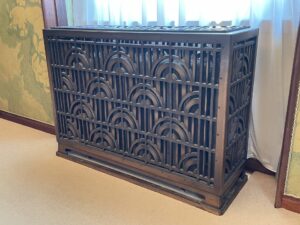
ラジエーターレジスター
Radiator register
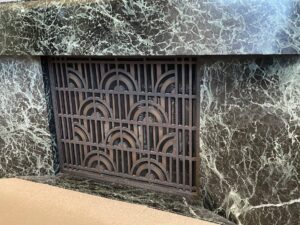
ラジエーターレジスター
Radiator register
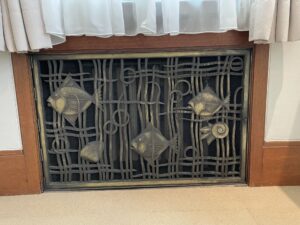
ラジエーターレジスター
Radiator register
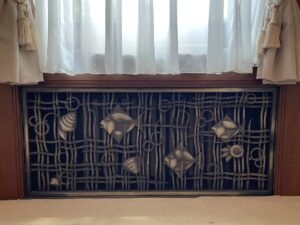
ラジエーターレジスター
Radiator register
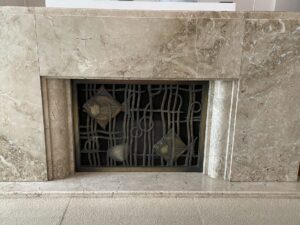
ラジエーターレジスター
Radiator register
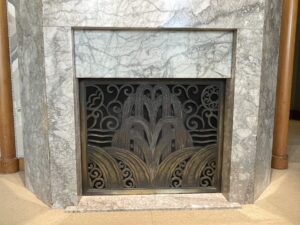
ラジエーターレジスター
Radiator register
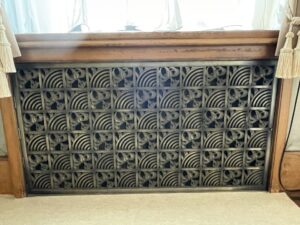
ラジエーターレジスター
Radiator register
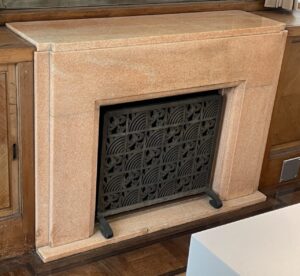
ラジエーターレジスター
Radiator register
If you look at it this way, you can see a lot of art deco works in this Former Residence of Prince Asaka alone, and it’s a lot of fun.
At the Art Deco Expo in 1925, the venue was 28.8 hectares in size, and various pavilions competed with each other in terms of design, so the scale and contents of the exhibition are beyond imagination.
Art Deco began to spread not only in Japan but around the world from the 1925 Art Deco Expo.
Art Deco introduced to the world at the Expo
For example, although the United States did not officially participate in this Expo, many Americans who visited the Expo from the United States were much impressed by the Expo.
In 1926, the year after the Expo, an exhibition of 400 works from the Art Deco Expo in Paris, sponsored by the Association of American Art Museums, toured the United States.
Then, the American style Art Deco was developed mainly in New York.
Evidence of this can still be found in the Chrysler Building (1930) , the Empire State Building (1931), and so on.
Next time, I would like to write about the exhibition “Finnish Glass Art: Sparkle and Color in Modern Design” currently being held at the Tokyo Metropolitan Teien Art Museum.
In fact, this exhibition is full of Expo topics.
